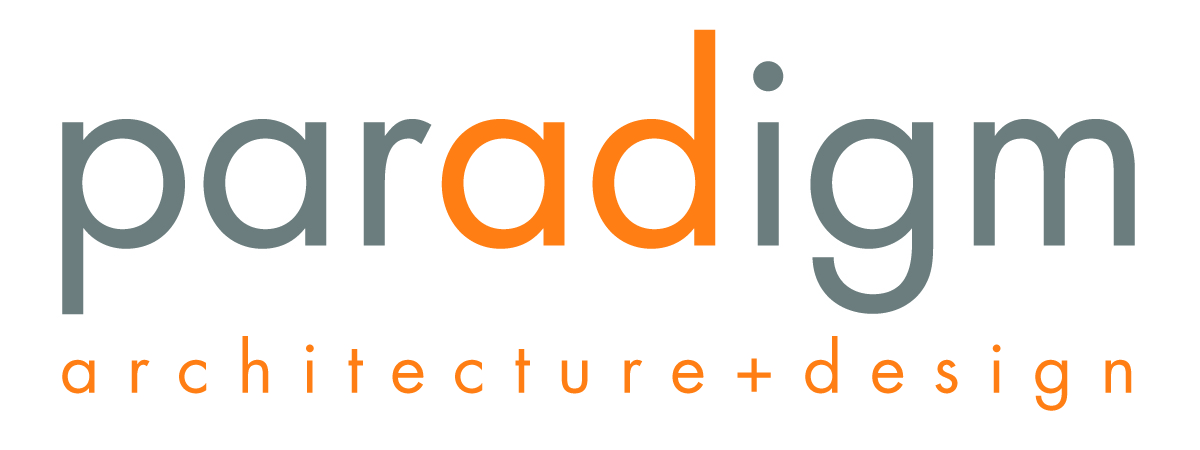Paradigm A+D designed this 28-storey mixed use purpose built 205-unit rental development. This development is located in Barrie’s downtown core. Designed to take advantage of new mass transit opportunities, it’s quite compressed and efficient. The site has challenging soil conditions as it sits on top of three aquifers. There is 10,000 sf of commercial at grade, with 3 levels of above grade parking and the amenity spaces in the podium.
21 Collier STREET, barrie
Completed: (in SPA and ZBL)
Approx. Area: 200,000 sf
Construction Cost: $65M
< Mixed Use Residential

