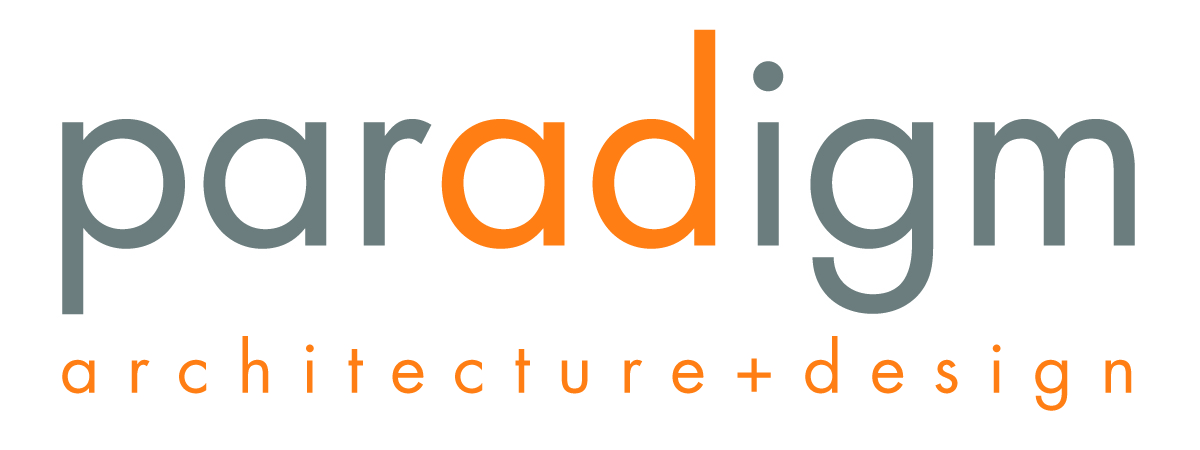Although backing on to a laneway, Paradigm was asked to seek minor variances from the Committee of Adjustments to allow the conversion of a garage behind a historically listed house in Beaconsfield Village into a coach house.
Although contemporary in design, the exterior form and cladding harkens back to the slate mansard roof and terra cotta brick of the traditional main house.
The ground floor is bathed in natural daylight from double-height entry glazing, while the more private bedroom suite benefits from being set back on the mezzanine level.
38 beaconsfield AVENUE, TORONTO
Completed: 2019
Approx. Area: 1,800 sf
Construction Cost: undisclosed
< Residential



