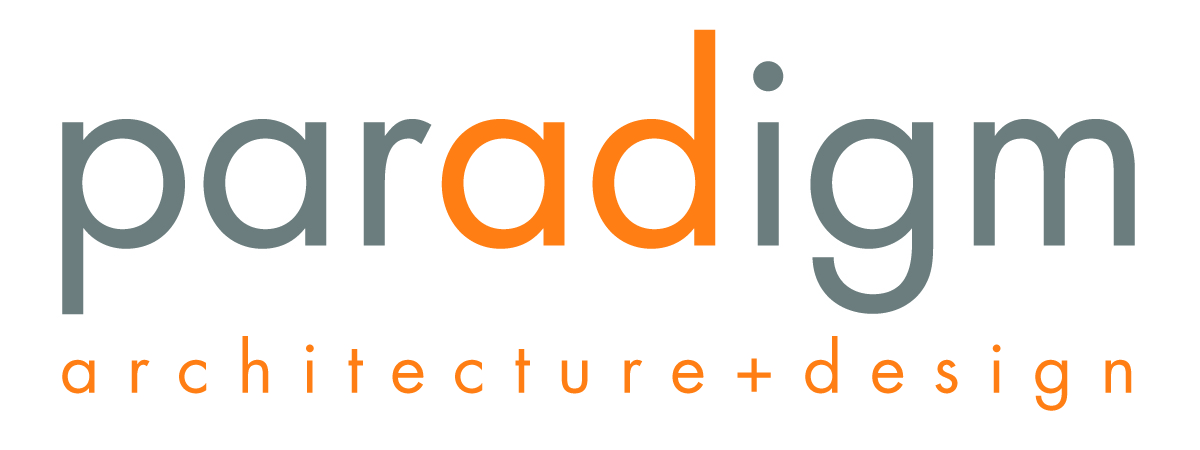Paradigm A+D designed this 10-storey Mixed use building in Grimsby Ontario. The building features two floors of commercial in the podium with 8 storeys of residential lofts above. There would be 121 residential units and two levels of below grade parking.
PAD successfully steered the project through Official plan amendments and the rezoning process with the extended team of consultants. The rezoning intensified the site by a factor of 5.
9 windward avenue, grimsby
Completed: (Completed OPA and ZBL)
Approx. Area: 180,000 sf
Construction Cost: $53M
< Mixed Use Residential



