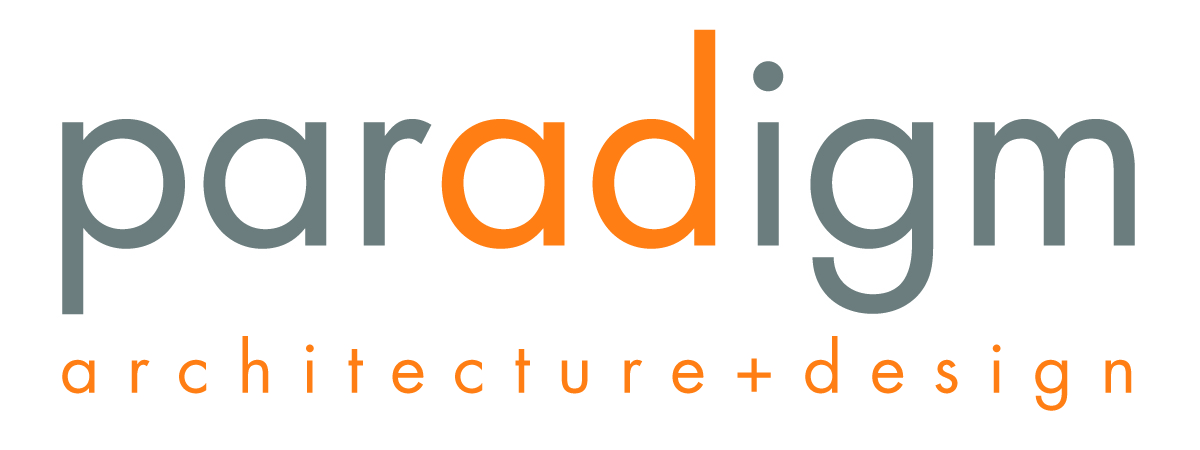Paradigm A+D designed this 10-storey mixed use purpose built 53-unit rental development. This development is located in the middle of Greektown close to a subway station. Designed to take advantage of new mass transit opportunities, it’s quite compressed and efficient. The building is designed in Mass Timber and features a series of novel user and community amenities. The development will include fine grain retail along the Danforth frontage.
975 DANFORTH AVENUE, TORONTO
Completed: (in SPA, ZBL complete)
Approx. Area: 50,000 sf
Construction Cost: $17.5M
< Mixed Use Residential

