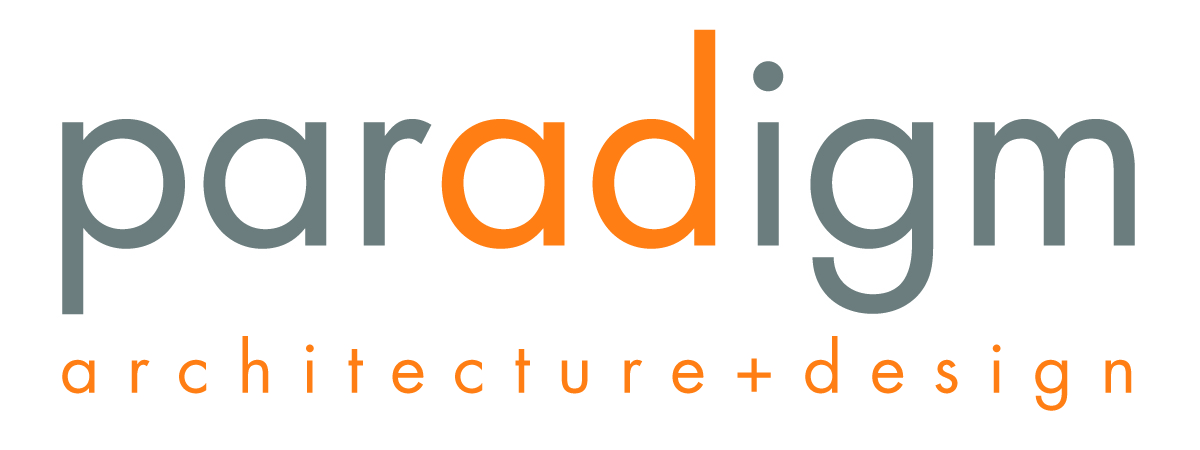hammond power solutions, guelph
Paradigm A+D designed this 2-storey office expansion to accommodate Hammond Power’s growing operation, slated for completion in 2024. In addition to providing much needed space, the new addition was intended to update the organization’s public image, including an impressive double-height, glazed entrance and lobby.
Generous fenestration delivers daylight deep into the floor plates without sacrificing occupant comfort; the second storey is cantilevered on the south and east sides to shelter pedestrians from the elements while also shading the ground floor windows from undesirable summer solar gains.
Completed: under construction
Approx. Area: 10,000 sf
Construction Cost: $13M
< Industrial



