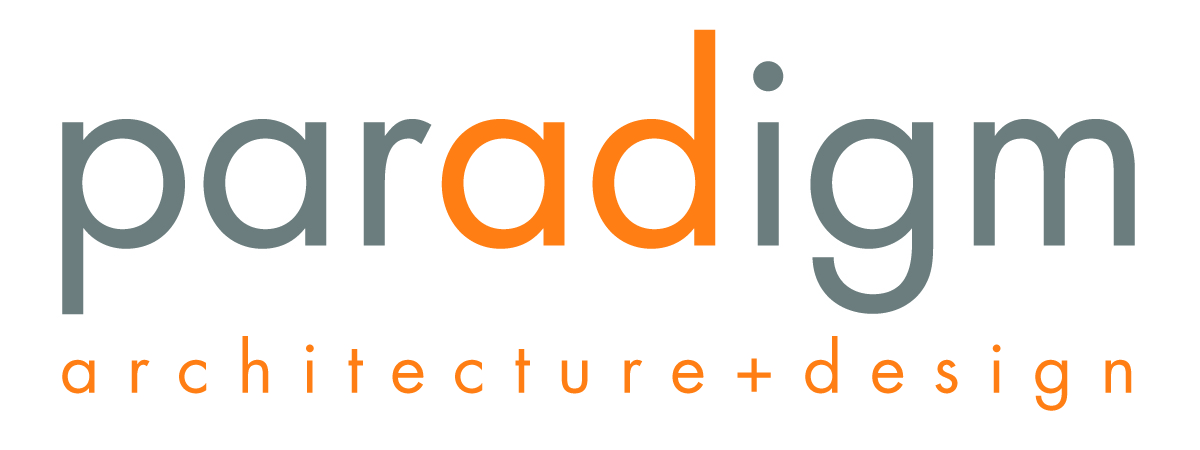Having outgrown their existing headquarters in North York, Second Harvest was granted an existing office- warehouse building at a municipally-subsidized cost that would satisfy their growing operations, albeit with some quite significant alterations required.
In addition to overseeing the interior office and warehouse renovations, Paradigm A+D was responsible for planning and designing a sizable rear extension to accommodate seven additional loading docks, as well as required truck-turning radii and additional vehicular parking spaces on this very constrained site.
second harvest, etobicoke
Completed: 2019
Approx. Area: 97,500 sf
Construction Cost: $14.5M
< Industrial



